

Heylo HEYWALL plus – dust control wall

Do you need quick and flexible protection against dust during renovation work? Without time-consuming masking and covering of doors, windows and furniture? The HEYWALL dust protection wall ensures clean rooms during refurbishment or renovation work and avoids annoying subsequent cleaning. The clever dust protection system for partial rooms.
The HEYWALL modular system consists of aluminium poles up to 5m high which, together with a foil and a practical entrance or exit by means of self-adhesive zip, creates a dust-tight barrier. It can be set up as a room divider, in an L or U shape or as a polygon. All angles are possible.
Installation procedure:
1. Install system rods
2. Seal the sides
3. Seal ceilings
4. Attach zipper
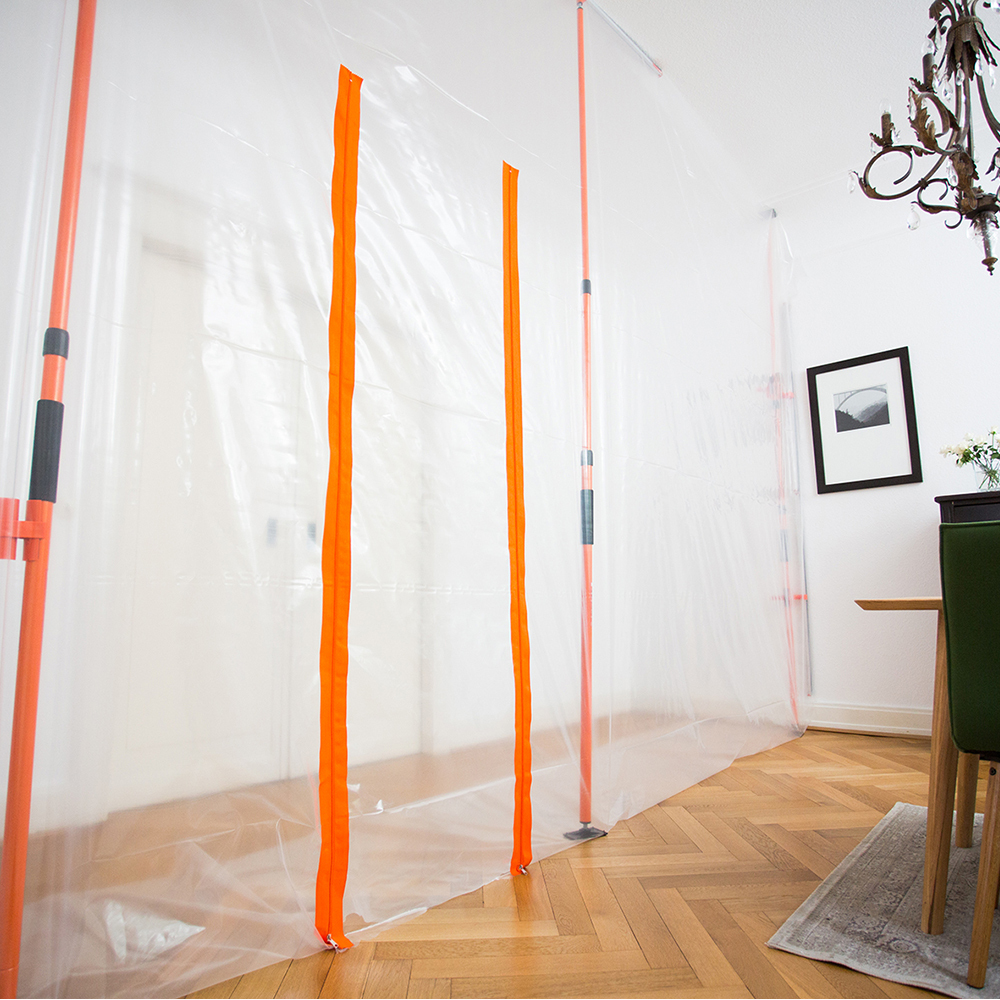
Heylo HEYWALL dust control wall
| 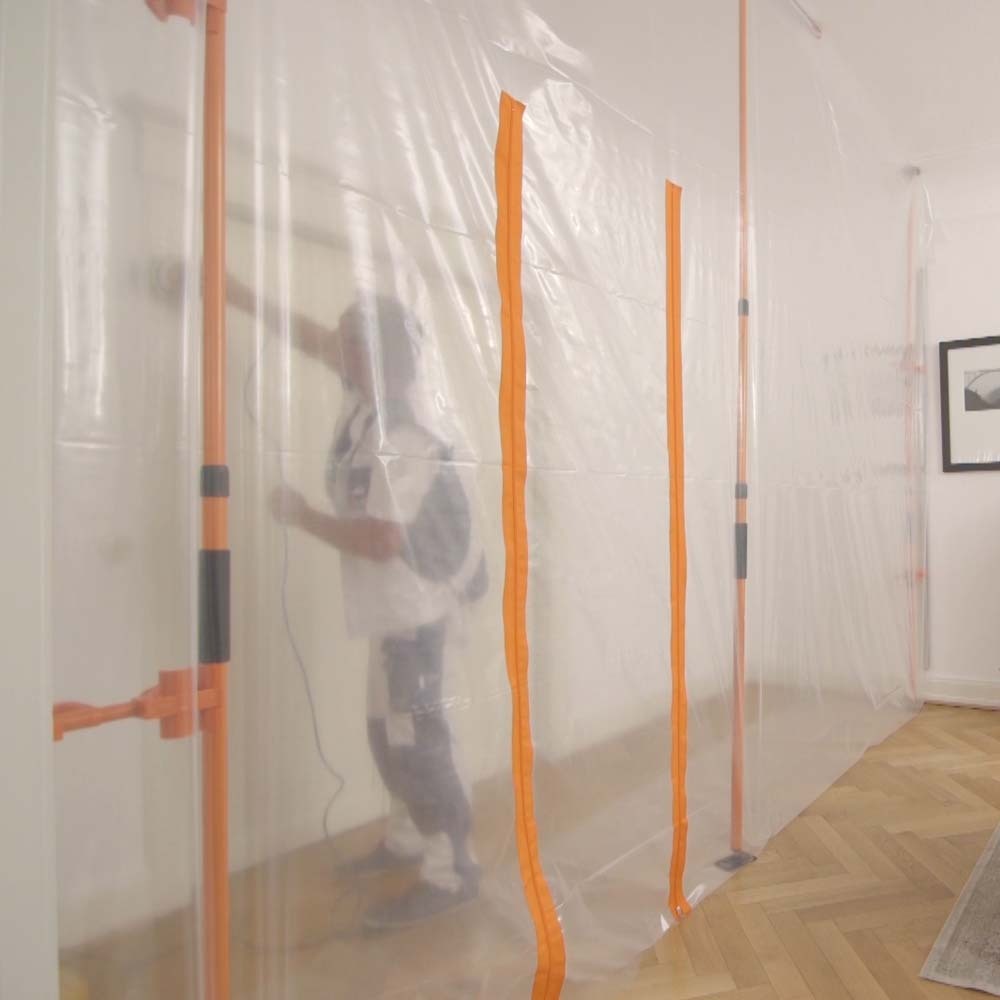
HEYWALL video for application
|

HEYWALL productvideo
| 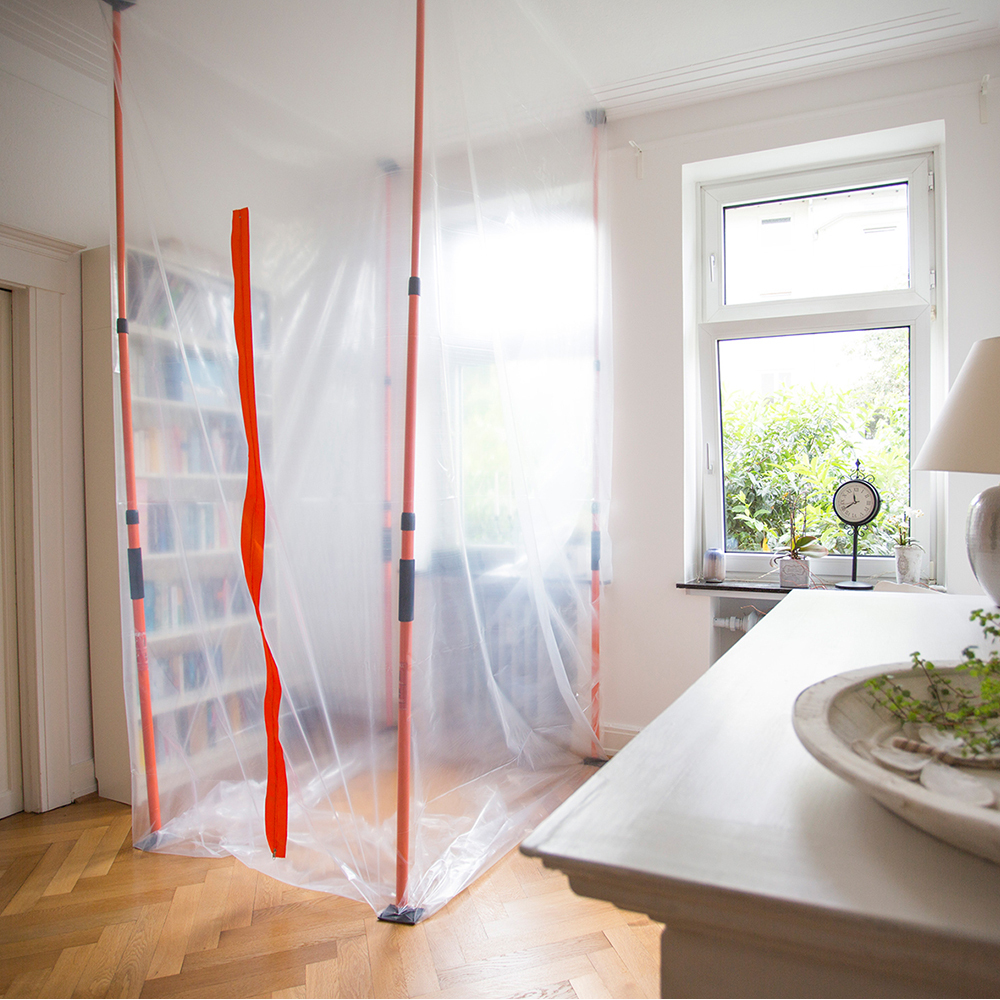
Heylo HEYWALL basic - dust control wall
|
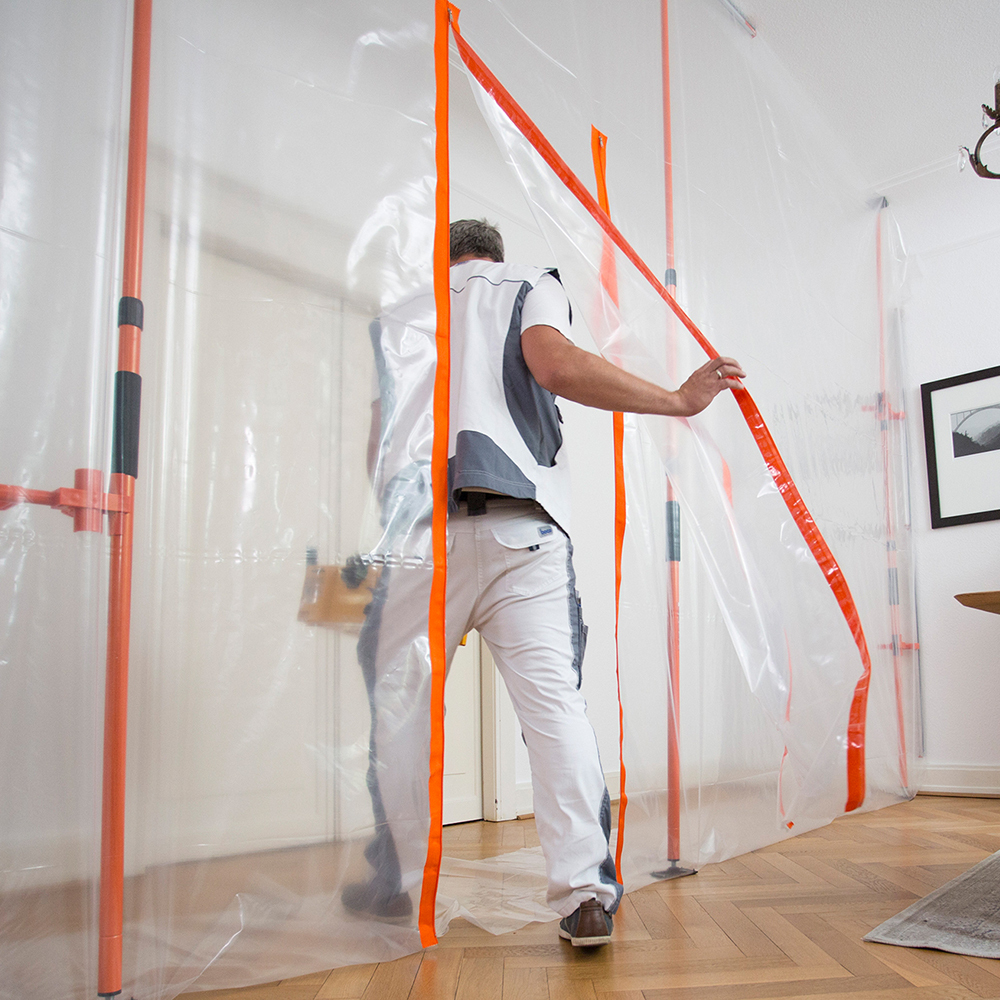
Heylo HEYWALL entrance
| 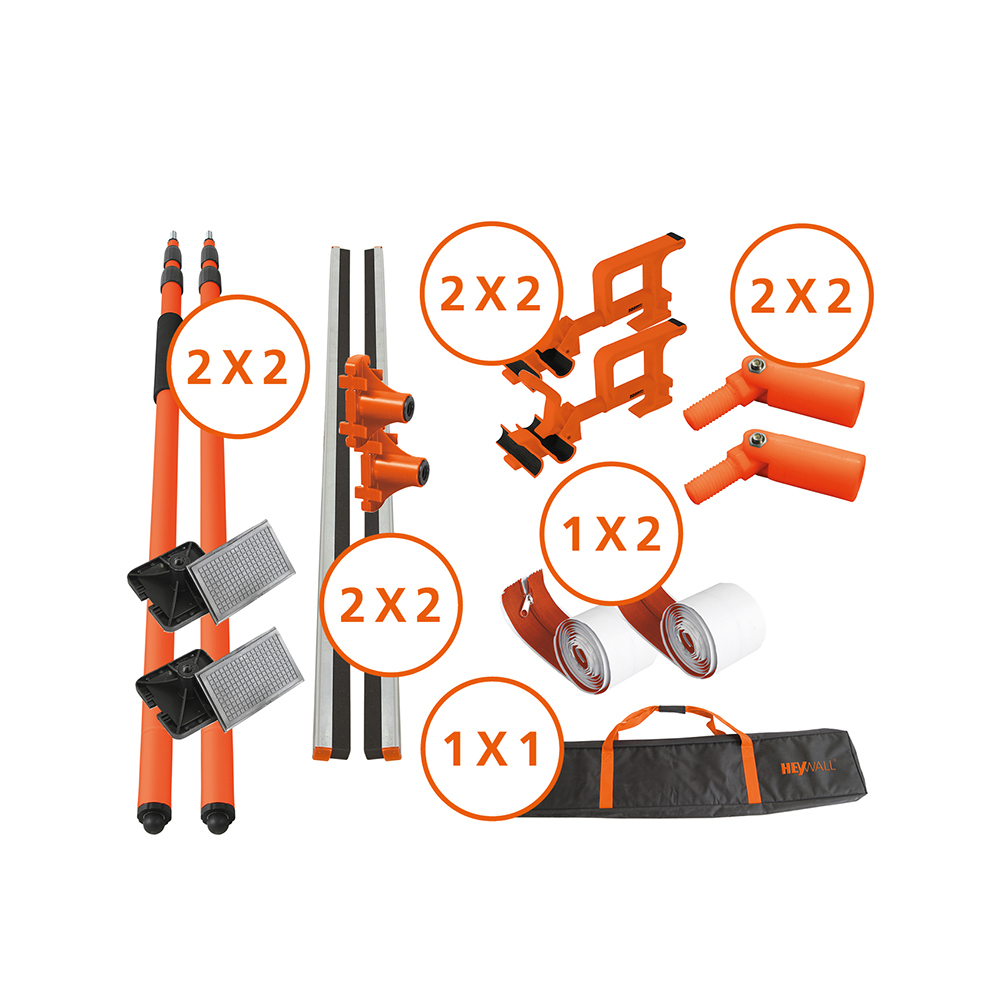
Heylo HEYWALL plus package
|
Key features
- Quick and flexible protection against dust
- For separating walls, ceilings and partial areas
- Module system – individual modules for different applications
- Quick to set up in a few minutes
- Convenient entrance or exit by a self-adhesive zipper
Content for plus package:
system bars (up to 3.60m height)
4 angle adaptor
2 zippers
4 side clamps
4 sealing rails/ceiling clamps
1 transport bag
Modules for HEYLO HEYWALL
Extendable system bars made of aluminium including head and foot plates
Fix the head and foot plate to the system bar. Clamp the foil into the top plate. Then tighten the extendable system bars 3.6m to the desired length between floor and ceiling by pulling it out.
Sealing rails including ceiling clamps
For application on ceilings, use the sealing rail and ceiling clamps. Use sealing rail with side clamp for wall closure.
Side clamps
These create a wall closure together with the sealing rails. First, connect the side clamp to the sealing rail. Then connect the sealing rail and the side clamp at the appropriate height to the system bar.
Angle adaptor
For fixing the system bars to inclined walls. Screw the angle adaptor onto the system bar, and then screw the head plate onto the angle adaptor. Then clamp the system bar between the floor and the slant.
Self-adhesive zippers
For application on the plastic foil. For easy entry and exit of the construction site. Stick the zipper and cut the film for the passage.
Carrying bag
Bag with sturdy zipper for stable transport and handling, as well as integrated bag for accessories. Washable surface inside and outside.
Product specifications
| Specifications | Units | Plus-Package |
|---|---|---|
| System bars (3.6m height) | count | 4 |
| Angle adaptor | count | 4 |
| Sealing rails | count | 4 |
| Ceiling clamps | count | 4 |
| Side clamps | count | 4 |
| Zippers | count | 2 |
| Transport bag | count | 1 |
| Max. length | m | 8 |
| Max. area | m² | 28.8 |
| Box size (l x w x h) | mm | 1700 x 300 x 150 |
| Weight | kg | 10 |
Suitable for
- Commercial buildings
- Construction
- Industrial, factories and production
- Leisure and recreation